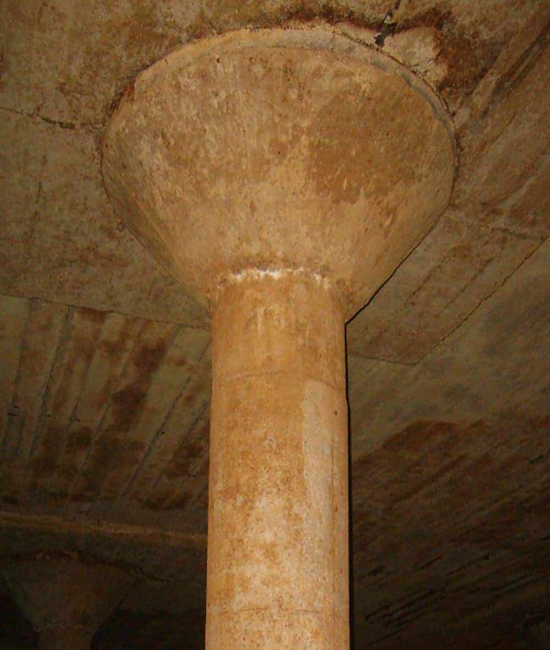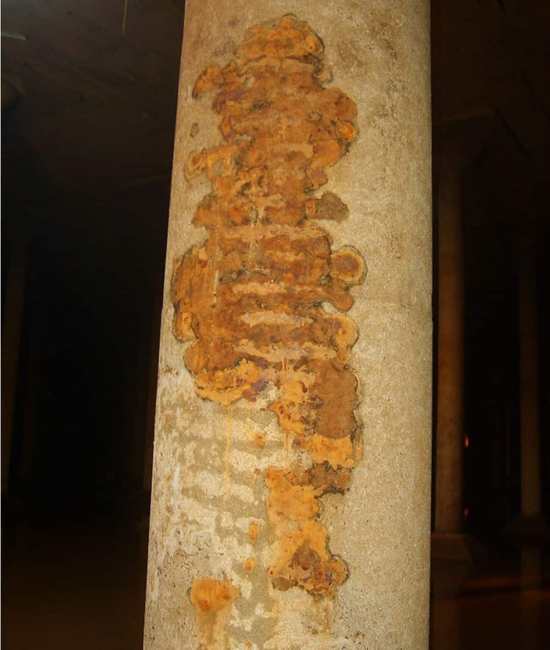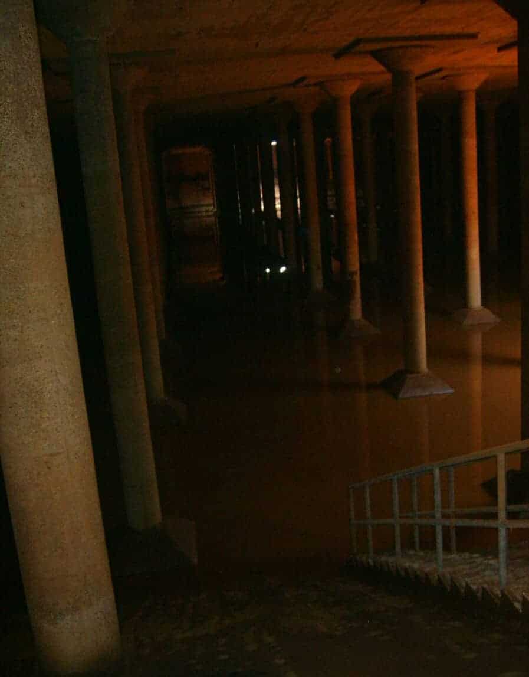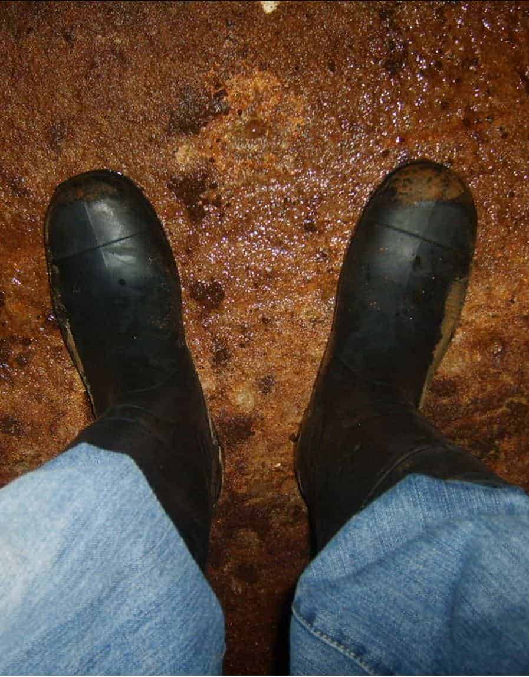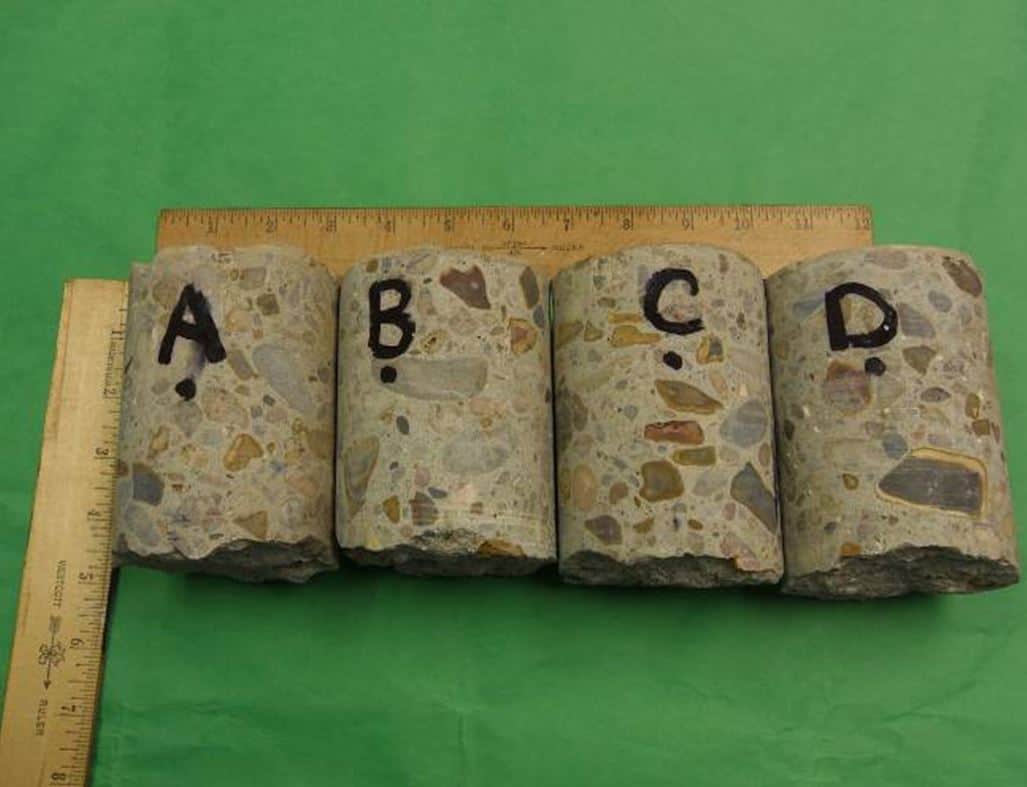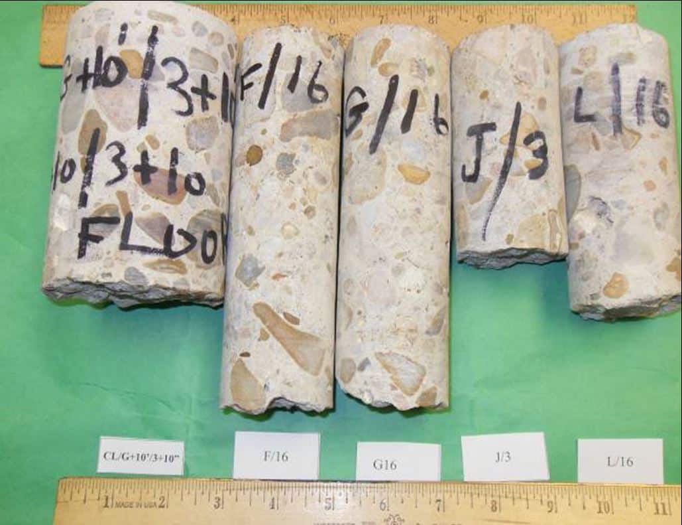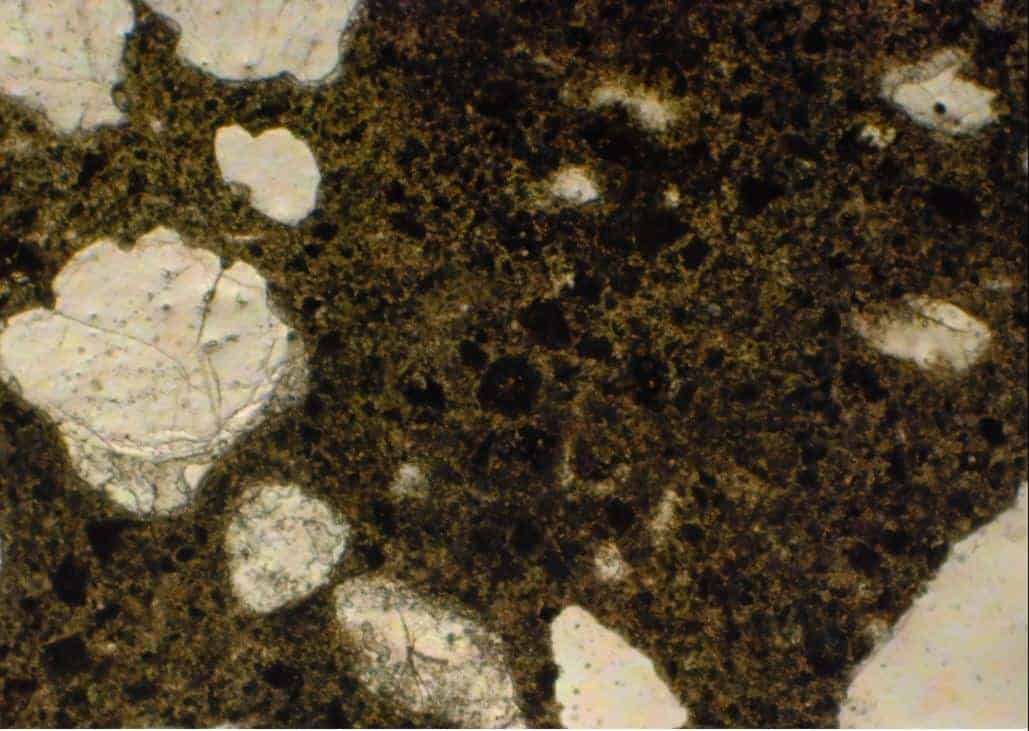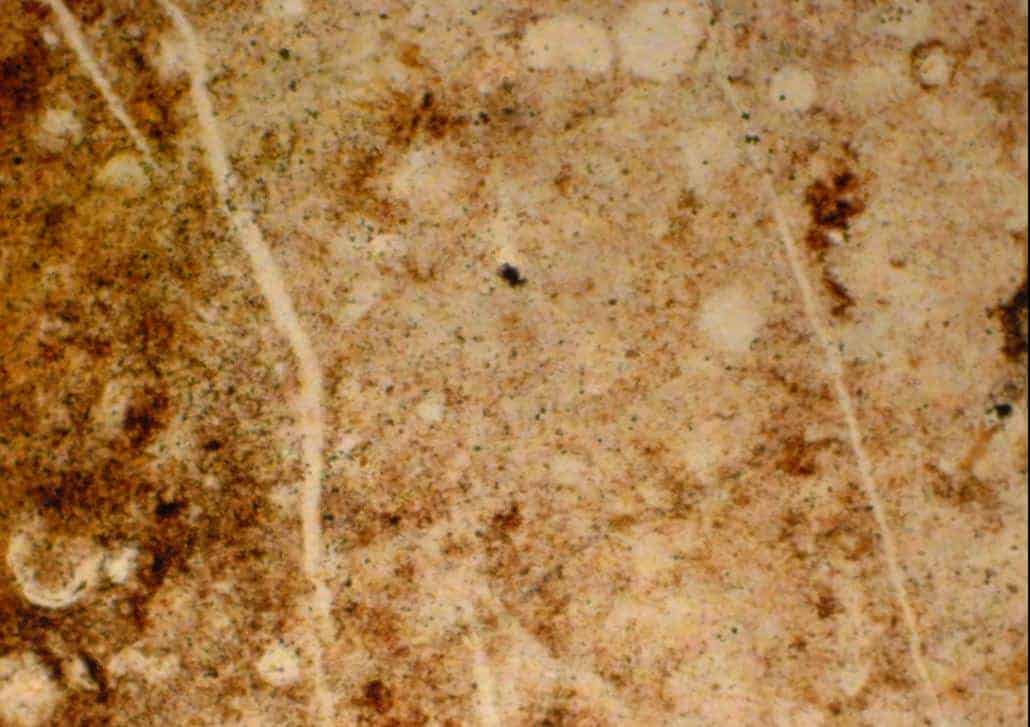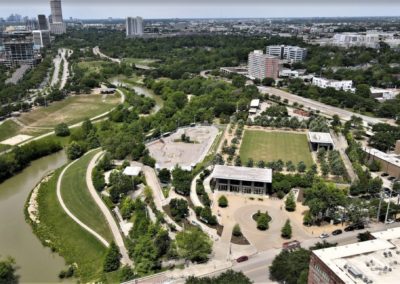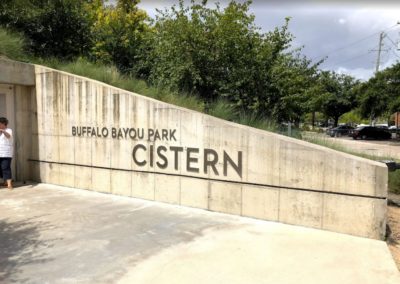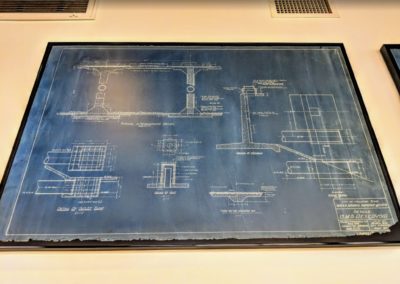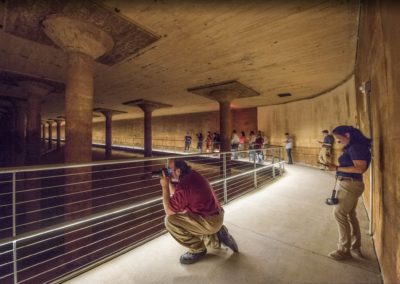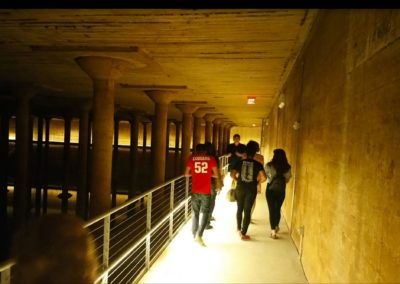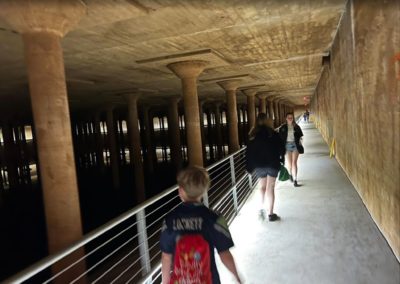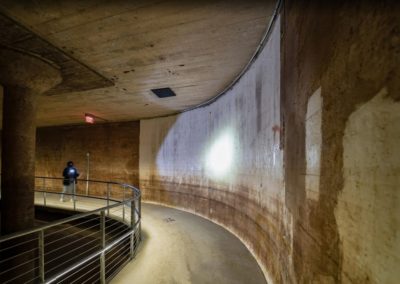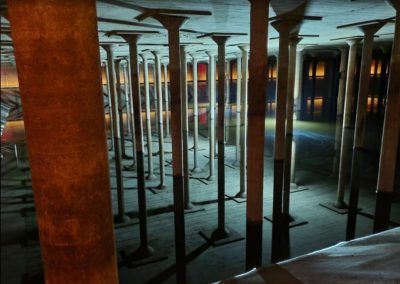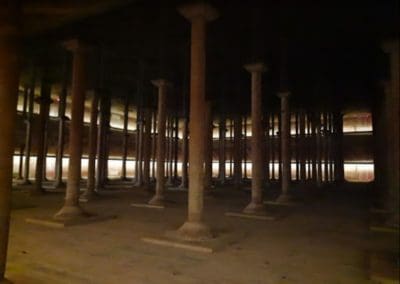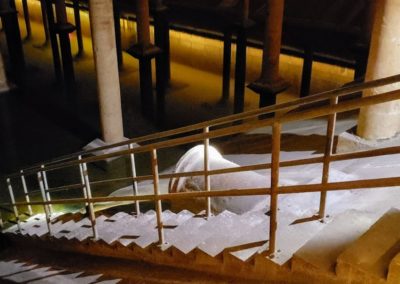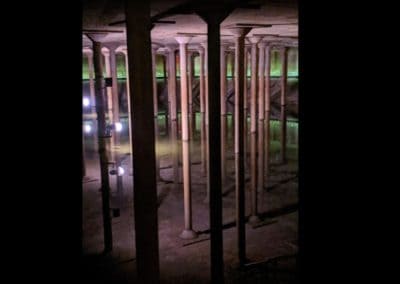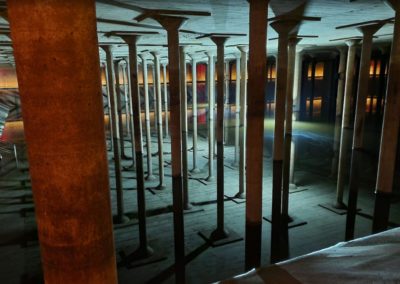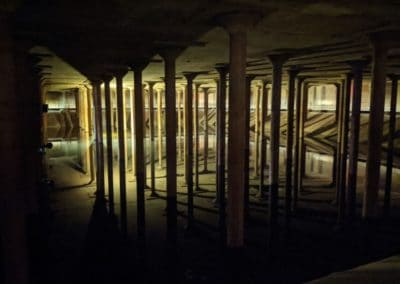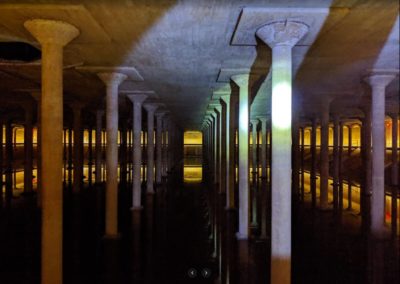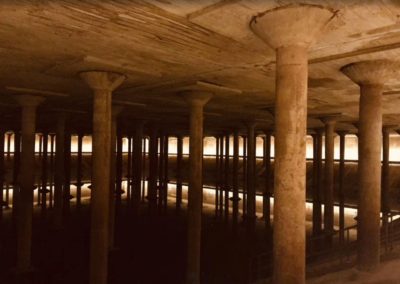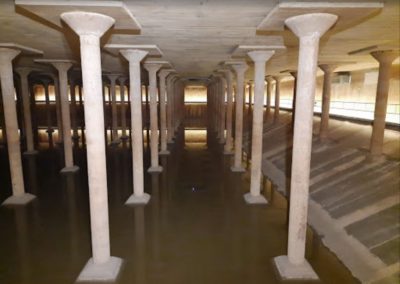Structural Integrity Evaluation of Buried Concrete Water Reservoir
Structural integrity evaluation of a 15 million gallon concrete water reservoir buried underground at Memorial & Sabine, built in 1926, in a negotiation to turn over the facility to a management group.
- Date: 09/25/2011
- Project Type: Maintenance Phase
Evaluation of Buried Concrete Water Reservoir
About this Project
Project Name: Structural integrity evaluation of Existing Buried Concrete Water Reservoir located at Memorial & Sabine, Houston, Texas.
Summary of Project: A 15 million gallon concrete water reservoir buried underground at Memorial & Sabine, built in 1926, is being evaluated for structural integrity in a negotiation to turn over the facility to a management group.
Note – This featured project report is an abbreviated version of the actual report prepared for the client.
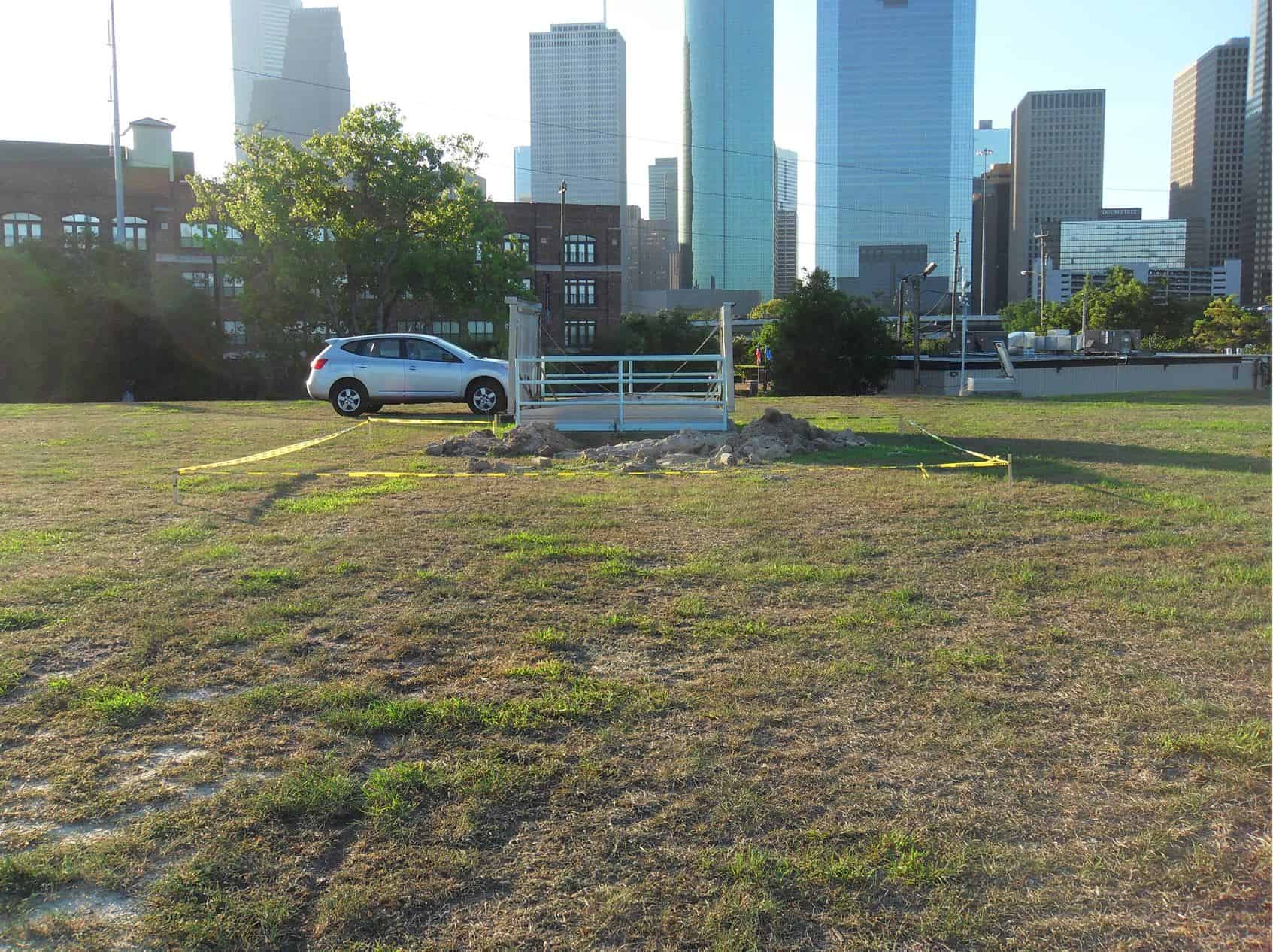
- The 84 year old facility is under consideration for use as part of the beautification and part of an outdoor theater for downtown Houston.
- The buried concrete structure measures about 357 feet by 279 feet and about 263 feet high.
- In early August 2011 a structural integrity evaluation of the structure was performed during a four–day period after a couple of prior site visits and planning for the work.
- The structure has two hundred twenty one (221), 20 feet high columns inside the facility.
- Two (2) non-destructive and five (5) minimally invasive tests were performed on several samples taken from the top concrete cover of the facility, and on the high columns, walls, and floor on the interior space of the facility.
DISCUSSION OF STRUCTURAL INTEGRITY RESULTS
High lights of test results include:
- Compressive strength of all cores taken were in the range of 5,000psi to 9,000 psi.
- The optimum depth of carbonated samples was less than ½” indicating that any rebar embedded in the concrete and with a cover of 3/4” is well protected from rust.
ABOUT THE CISTERN TODAY
The Buffalo Bayou Park Cistern is a former drinking water reservoir built in 1926 for the City of Houston. As one of the city’s early underground reservoirs, it supported the municipal water system’s goals of fire suppression (water pressure) and drinking water storage. After operating for decades, an irreparable leak was discovered and after a few years, the reservoir was decommissioned in 2007.
In 2010, the City of Houston was sourcing vendors to demolish the Cistern. At the same time, Buffalo Bayou Partnership was developing the $58 million Buffalo Bayou Park project and “discovered” the site. Recognizing the historical and architectural significance of the highly unusual space, Buffalo Bayou Partnership with the City of Houston worked to take over development and maintenance of the space.
Following the structural integrity evaluation, BBP restored and repurposed the Cistern into a magnificent public space to house an ambitious program of changing art installations. Houston-based architecture and engineering firm Page was charged with designing a ground-level entry structure to help transition visitors from the outside into the Cistern and making improvements to the shelf on the perimeter of the space to create a six-foot-wide, ADA compliant walkway with guardrails. In May 2016, Buffalo Bayou Partnership opened the Cistern to the public.
Fun Facts:
- 87,500 square feet or the size of 1.5 football fields
- 221– 25-foot tall, slender concrete columns span the space
- Holds 15 million gallons of water when functioning at capacity
- 8-inch thick concrete roof and tapered concrete walls range from 8 inches at the top to 18 inches at the bottom
17-second echo - SWA Landscape Architect Kevin Shanley first called the reservoir “the Cistern” because it reminded him of the ancient Roman cisterns under Istanbul
- https://buffalobayou.org/visit/destination/the-cistern/
Consulting Engineers
Concrete Experts
"C3S, Inc. is a concrete consulting firm dedicated to providing full scale services to civil, A/E firms, government entities, testing laboratories, property managers and owners, and other agencies dealing with projects related to concrete.
With its immense expertise, C3S. Inc. has been successfully serving clients in U.S and worldwide markets for over 30 years. "
CONTACT INFORMATION
C3S, Inc.
7100 Regency Square Blvd.
Suite 183
Houston, TX 77036
Office Hours
Mon-Fri: 8 AM - 5 PM
Sat-Sun: Closed

